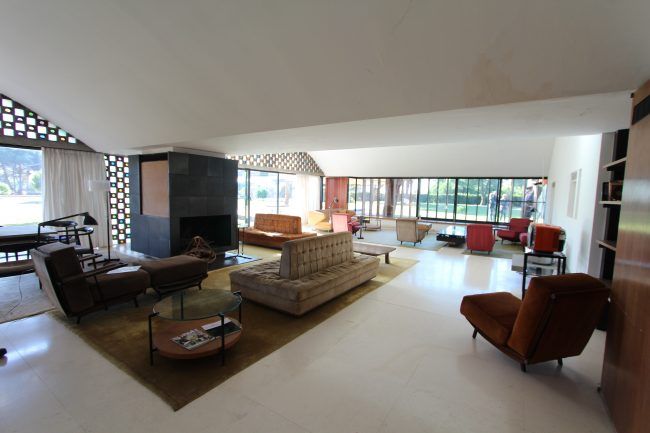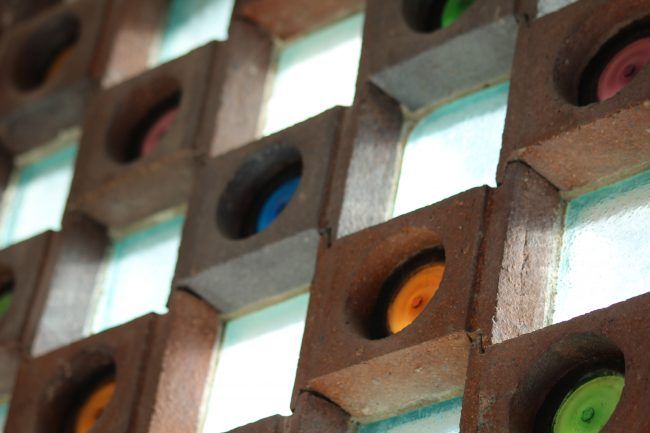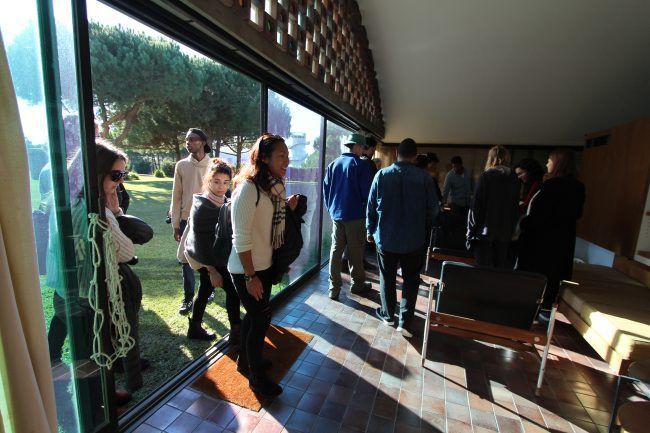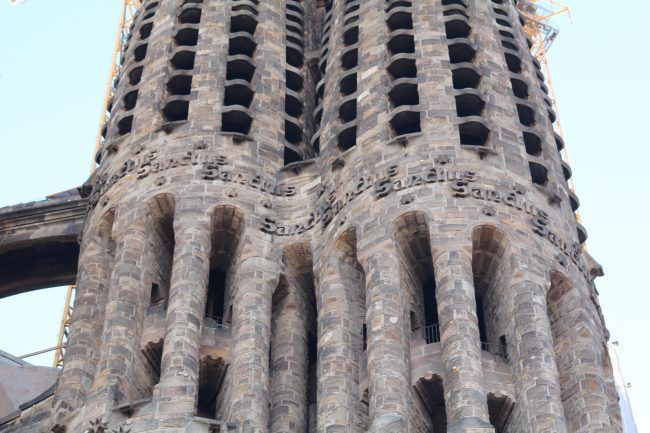On the second of December we visited Barcelona with the aim of studying some of the architecturally significant landmarks in the city. This outing was the most recent one in a series of educational trips our students of Architecture have done: previously we have visited for instance Cheste, Cuenca, and Granada, and have even travelled outside Spain to Prague in Czech Republic and Brussels in Belgium.
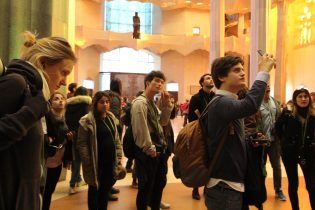
Our first stop was La Ricarda Gomis house designed by Antoni Bonet i Castellana. An example of rationalist architecture, the construction of the house was finished in 1963, and it was meant as a home for the Gomis family who still owns the house today. During Franco’s era the owners turned their home into a haven for Catalan arts, and today they allow visitors like us to explore the house and to study its architecture. The tour guide pointed out the geometric shapes that repeat in all parts of the house from its structure to the original furniture, the materials chosen, and the numerous little details which together create cohesion and harmony in the house.
After a lunch break and a free roam of the premises — the owners kindly allowing us to take photos and videos of the house for our studies — the group split with half of the students heading to the world-famous basilica La Sagrada Familia in the city centre and the other half visiting the Barcelona Pavilion on Montjuïc.
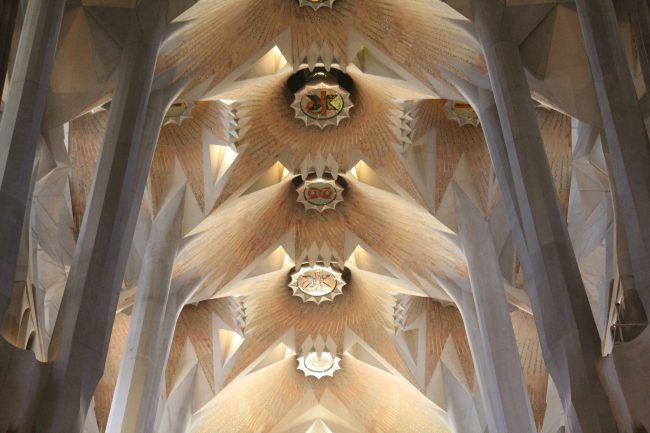
Famously unfinished, the construction of Antoni Gaudí’s masterpiece La Sagrada Familia started in 1882 and is still going on today. Designed in the style of Modernisme, Gaudí drew inspiration from both the nature and the Christian message, and so during the tour both the religious symbolism and the nature-inspired geometry of the structures was explained to us. In addition, a visit to the basilica’s museum demonstrated the analysis and reconstruction of Gaudí’s destroyed plans and the effort put into following these plans during the ongoing construction. La Sagrada Familia is estimated to be finished in 2026 for the centenary of Gaudí’s death — so some of us might have the chance to work on the basilica in the future!
The Barcelona Pavilion was designed by the German architect Ludwig Mies van der Rohe in 1929 for the Barcelona International Exhibition as the German Pavilion, and then subsequently torn down in 1930. Iconic in its minimalist design and having influenced many following generations of architects, the building was reconstructed in 1986 on its original site and has been deemed an emblematic work of modern architecture. The impact of its minimalist architecture can definitely be felt as many of us decided to visit the Pavilion instead of the monumental basilica.
These outings are an important part of the practical approach to teaching Architecture at the Technical School of Design, Architecture and Engineering. Participation in the study trips offers us students an opportunity to learn on location outside the classroom and to relate what we have learned in our more theoretical lectures to practical examples in the real world. And, to be honest, who would say no to getting out of the classroom every once in a while?
You can see all the pictures of this trip in our Flick gallery: click here!



























