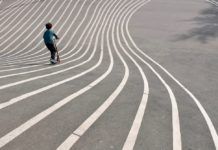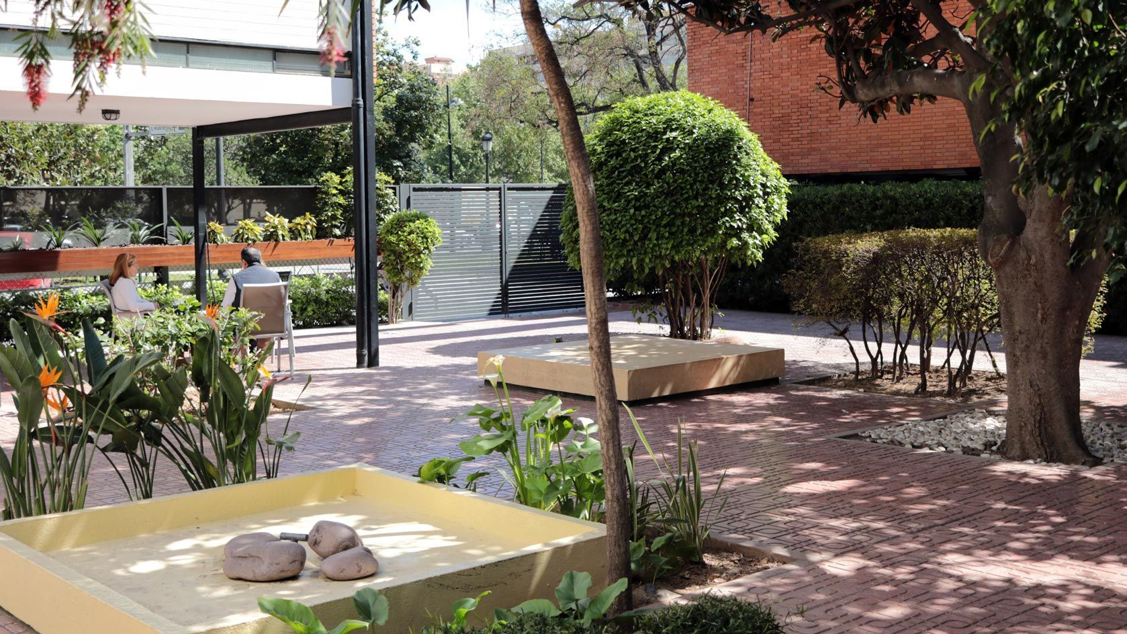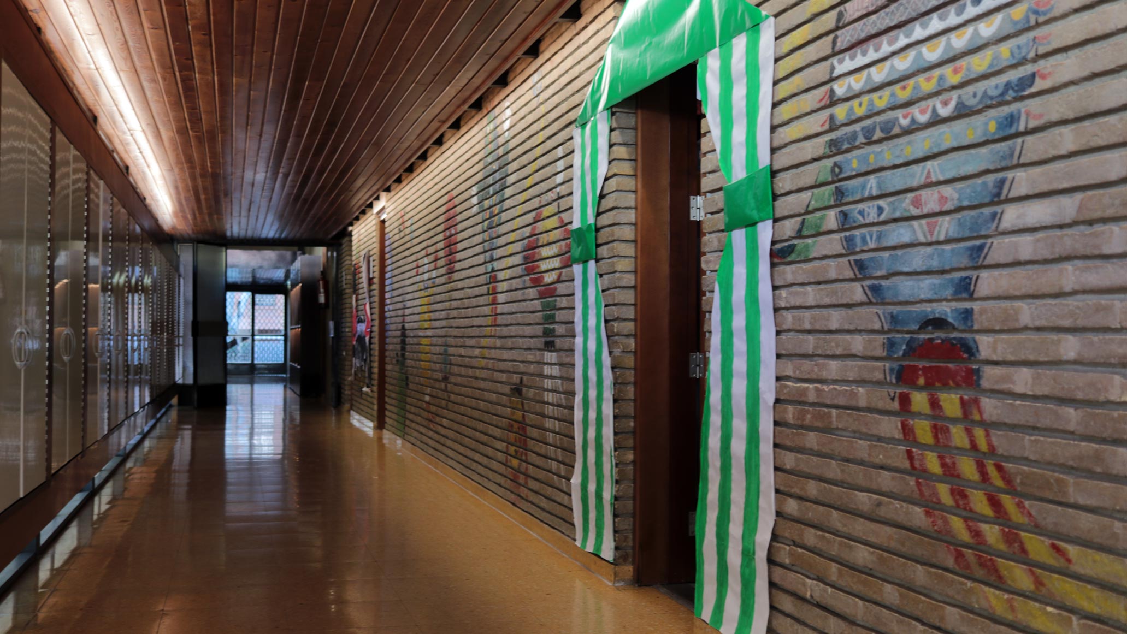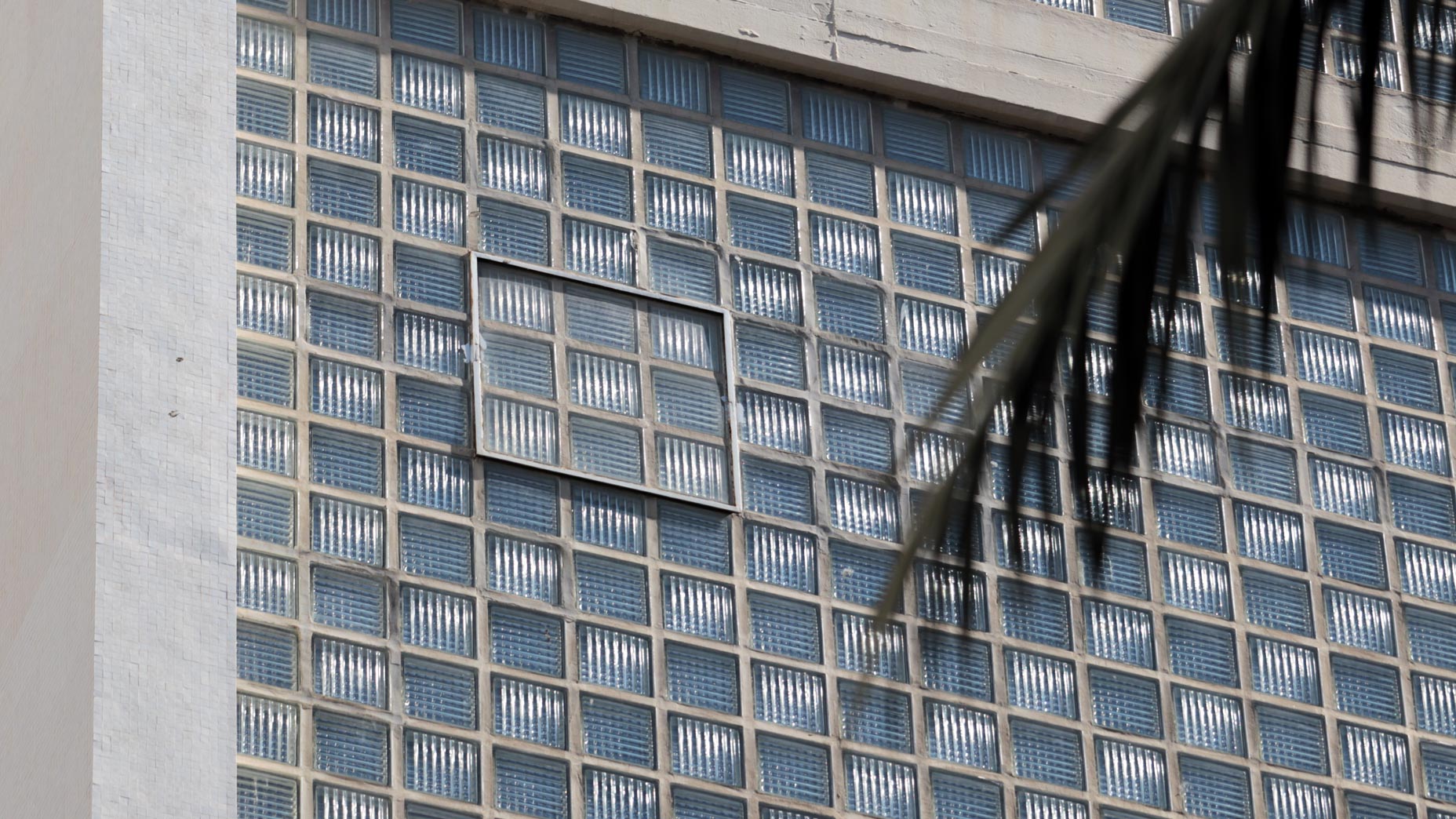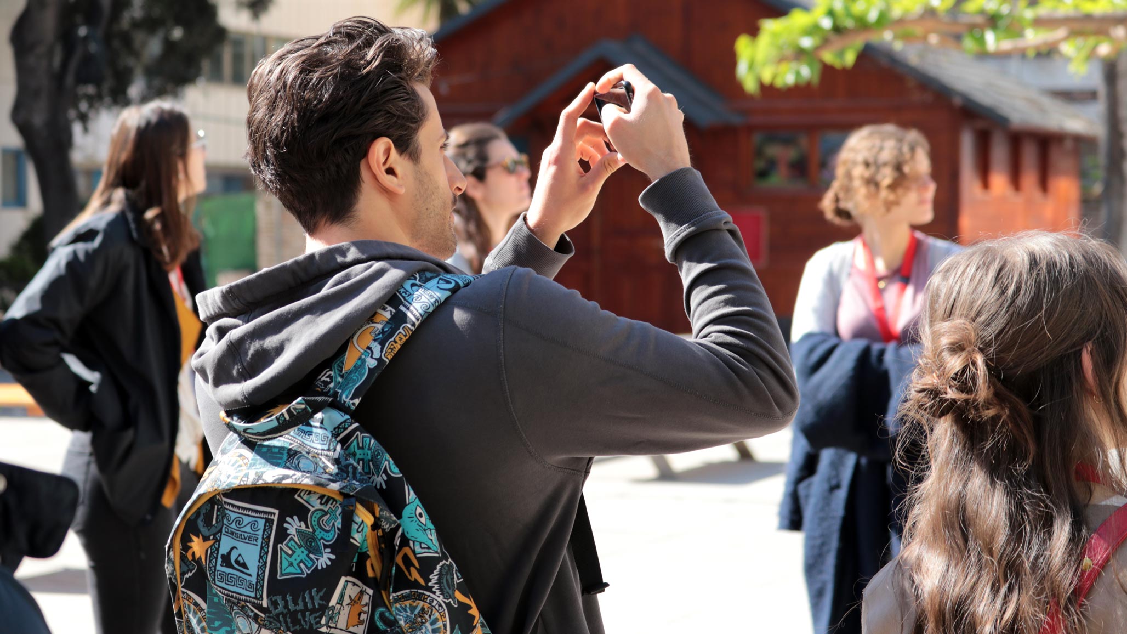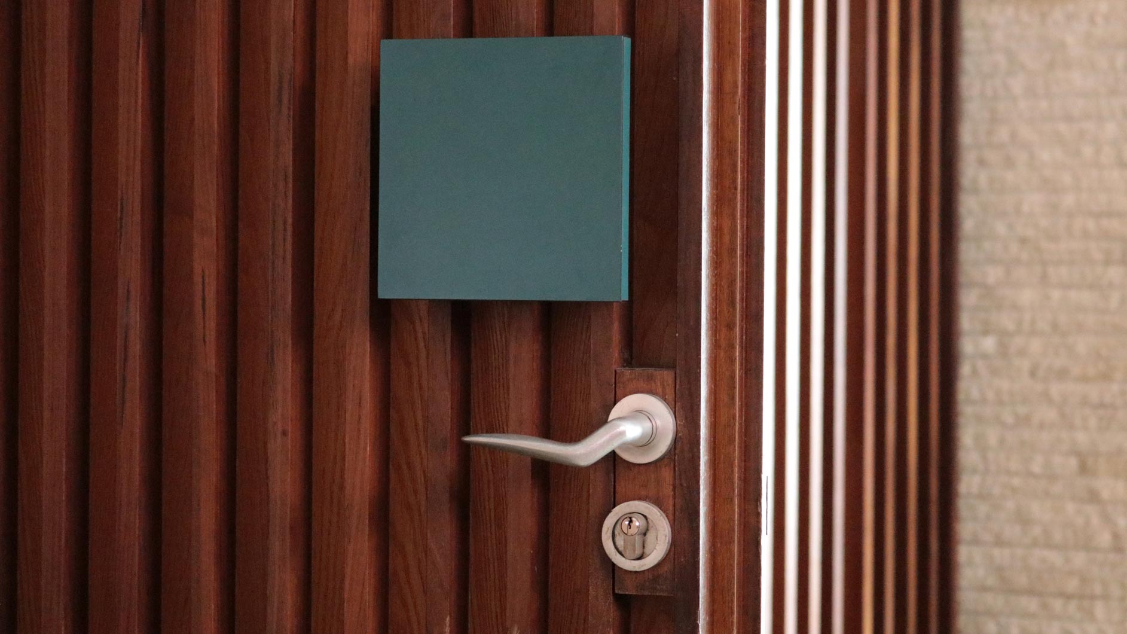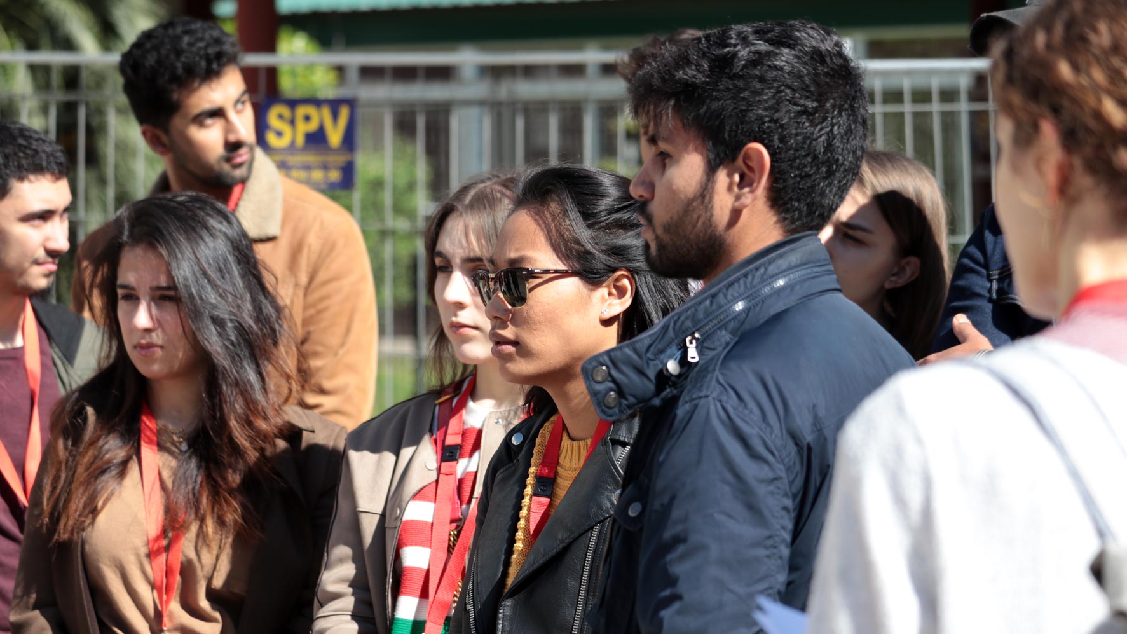After having visited the Finca Roja, the tour of Valencian buildings continues! The second and third stops for our 15 international architecture students and Alfonso Díaz, our teacher, are both schools: the Deutsche Schule and Guadalaviar School.
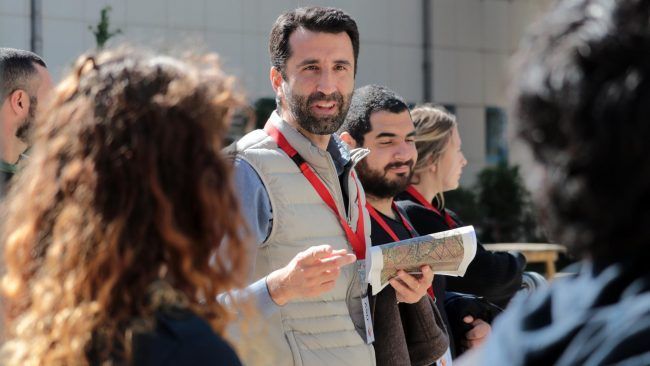
Deutsche Architektur an der deutschen Schule
From the street, looking at the façade, students couldn’t believe this building had been made in the 50s. Indeed, a volume is extracted to mark the entrance. The pushing back of the building was a very new thing in the Valencia of the 50s.
After having entered the building, the first thing Alfonso Díaz told us was that the school had changed quite a lot from the original plans because of the surroundings. There was nothing when it was built, something difficult to imagine now as the school is located in a very dense neighbourhood. The city was planned in a modern way: first the building, then the streets. So, there was a freer relation between the building and the city, a true freedom to build. The aim was to connect the building with the landscapes.
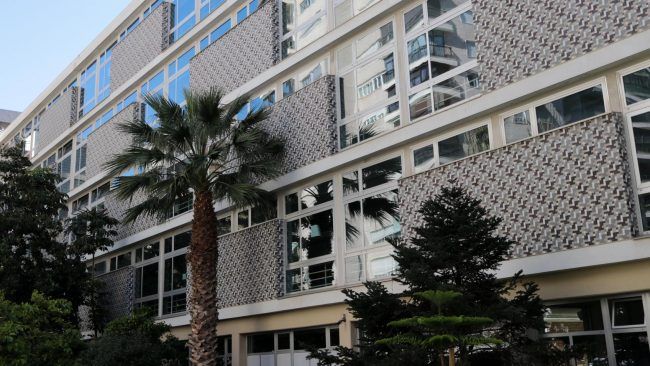
The original plans were also lost because the school is growing and needs more space. The students got to see that the school was under construction and facing an extension which, according to our teacher, in some way distorts the original layout of the building.
In terms of architecture, the building is a combination of Spanish and German architectures. The concept was imported from Germany, but it was fully developed in our country. The blocks are in U composition and open to the south to take advantage of the Valencian sunlight, with the main block facing the street.
Back to school at Guadalaviar School!
Once arrived in front of Guadalaviar School, architecture students showed interest for a building standing right across: El Pilar School, which was built roughly at the same time, but has a very different architecture. Alfonso Díaz explained that it embodied perfectly the debate between modern and traditional Spanish architecture.
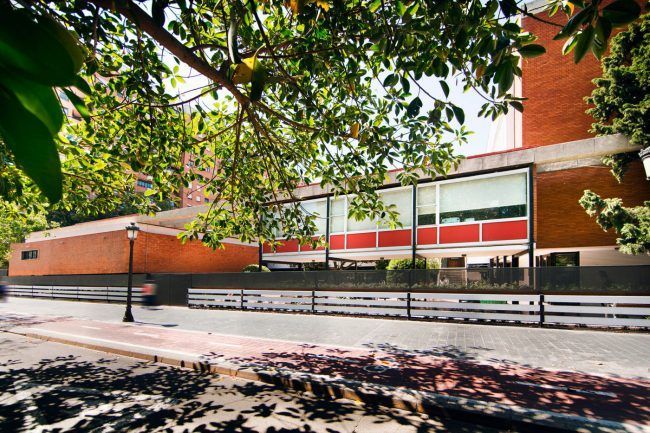
When the students entered Guadalaviar School, they realised that they had entered a sort of intermediate space: neither completely close nor truly open. This school does not really have a façade but “filters” and intermediate areas. The architects chose to push the building a bit to reveal the corner and make the space flow more. The building is facing east because of the wind coming from the beach.
It is in U shape again and what links the buildings is the inner court. This school is like a small island in the city, an intermediate space, close and open.
The aim of this tour was for the students to understand how from a similar building type (an inner court and cloister) very different buildings can result. These visits proved this point! Many thanks to the schools for opening their facilities to our students and enabling them to visit them, as they got to know more about Valencian architecture!










