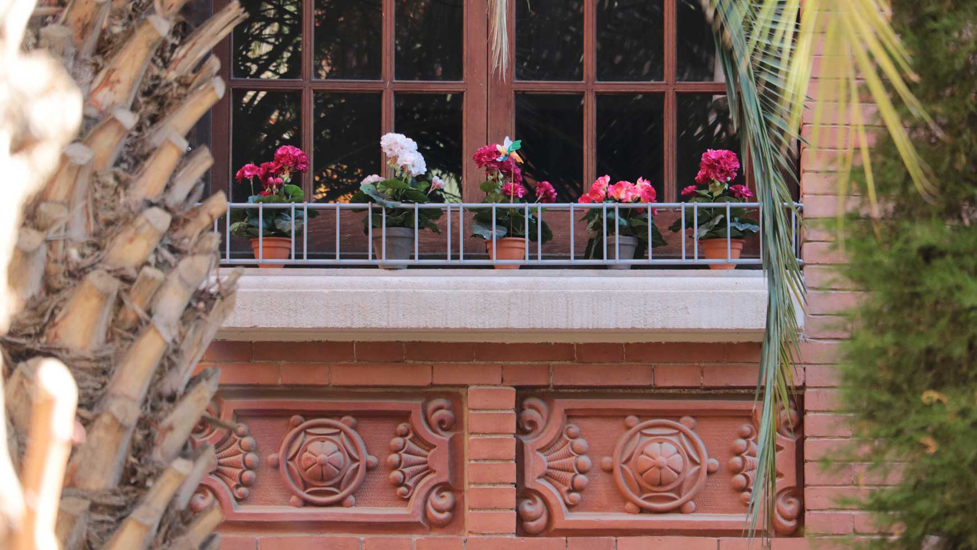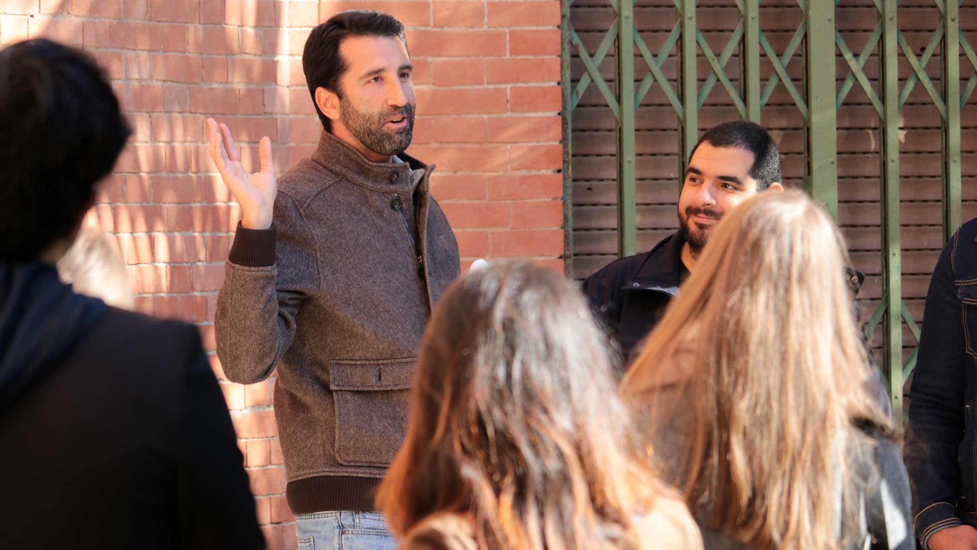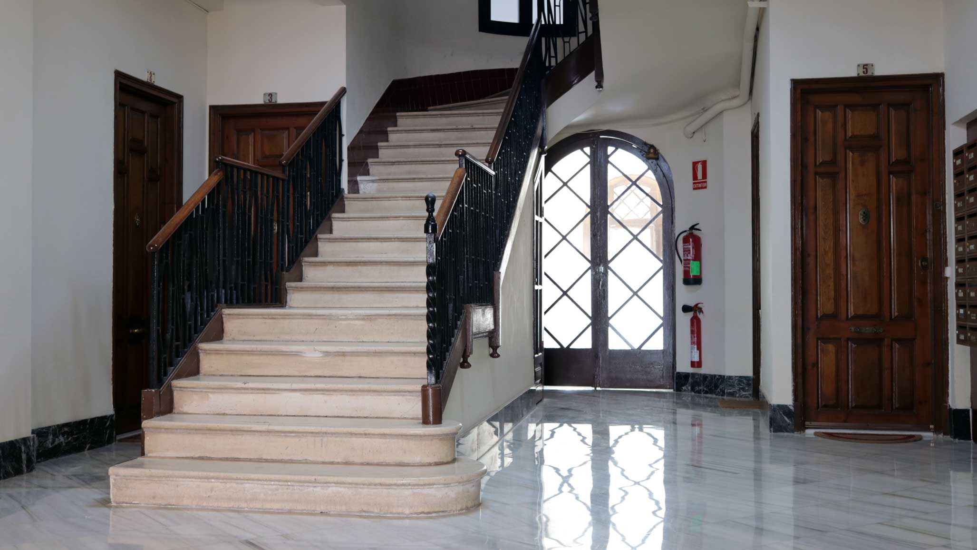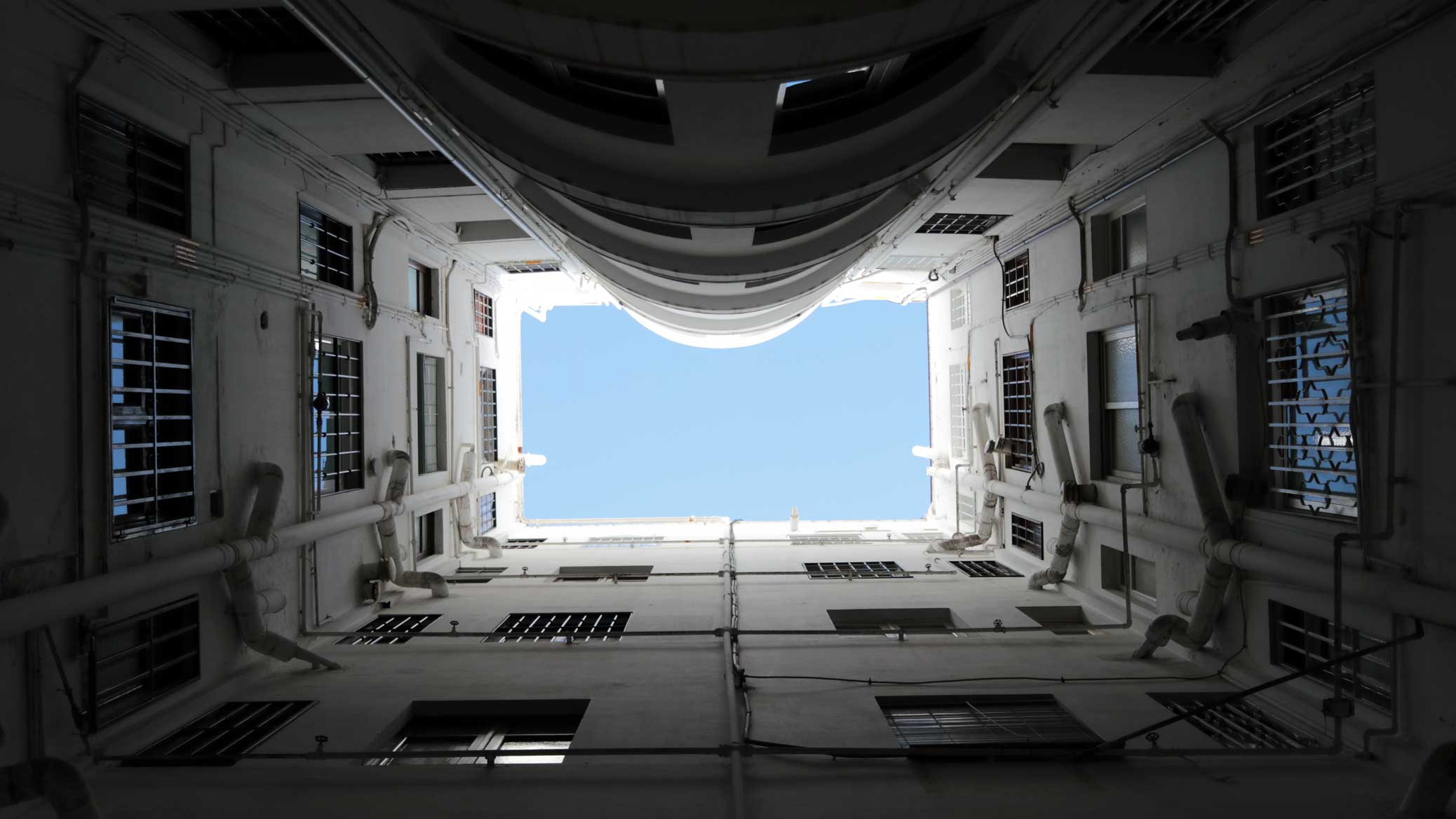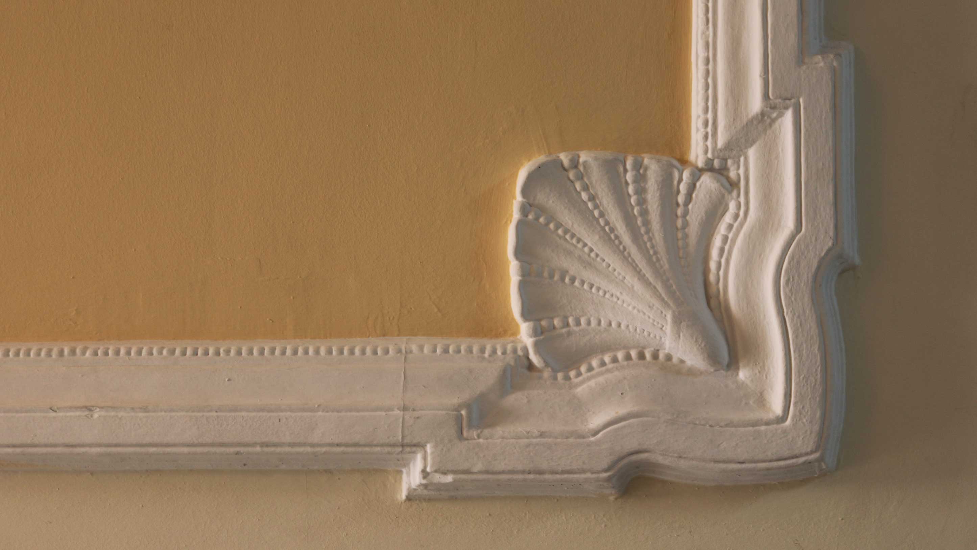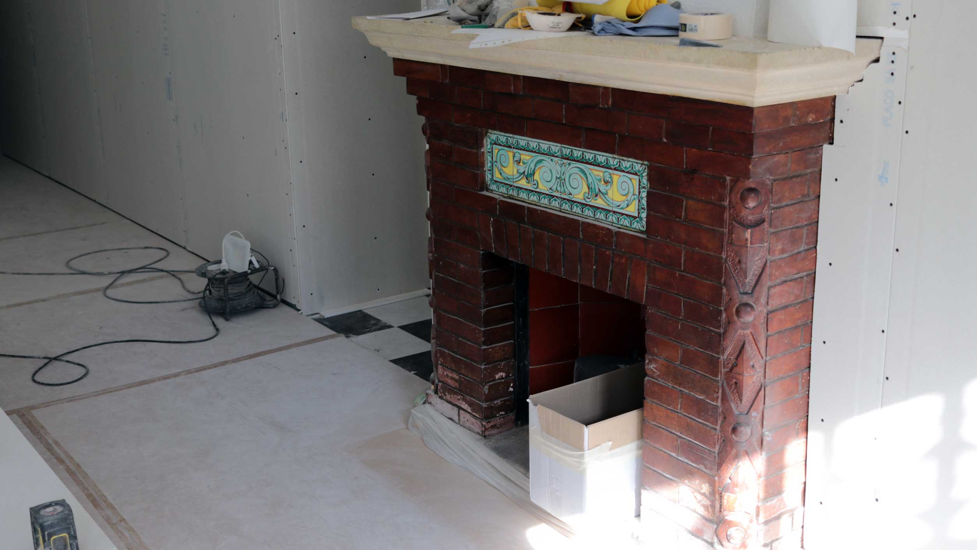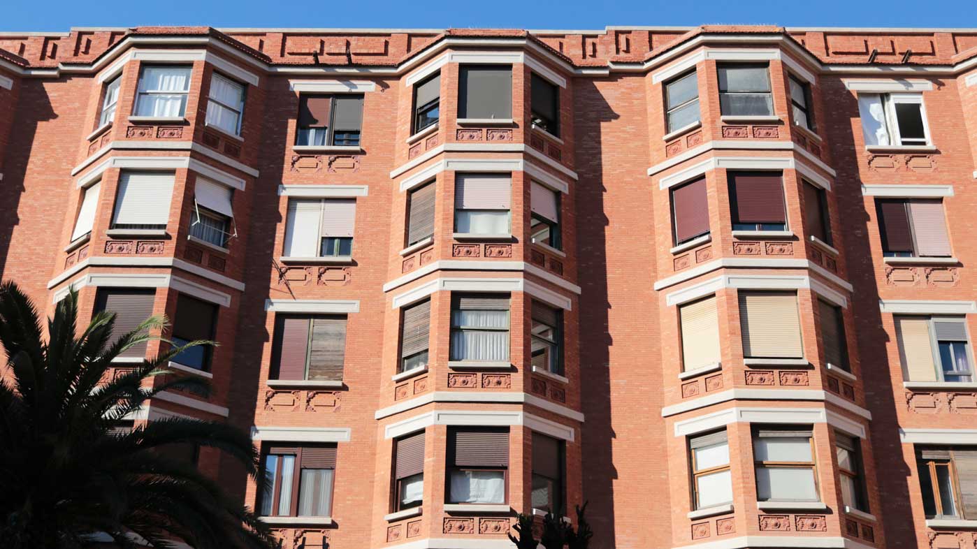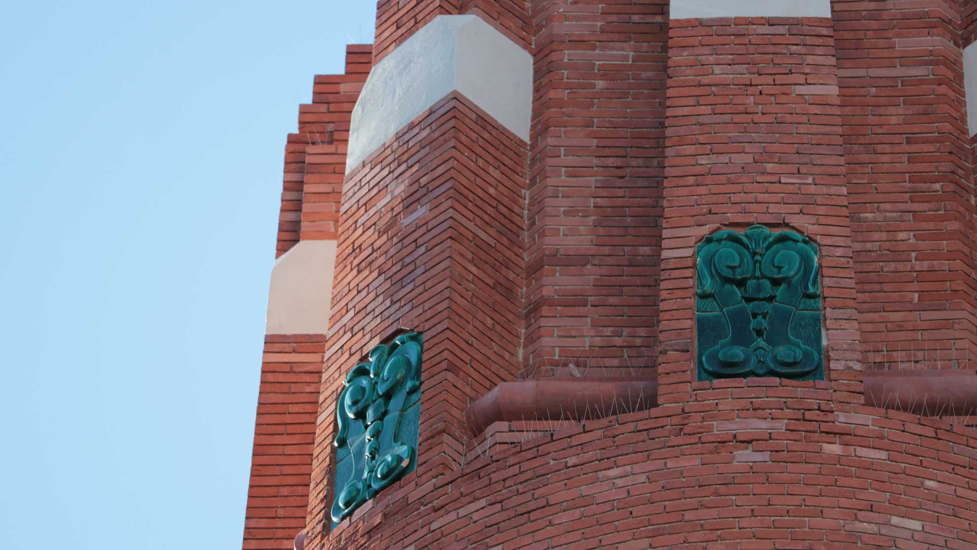It’s 9:30 on a Friday morning, and a group of architecture students coming from 15 different countries gathers with their professor Alfonso Díaz in front of the Finca Roja, one of Valencia’s architectural hidden gems. This is only the beginning of their three-stop tour of Valencian buildings which are not very well-known but have a huge architectural value. They all enter the building, and the explanations begin.
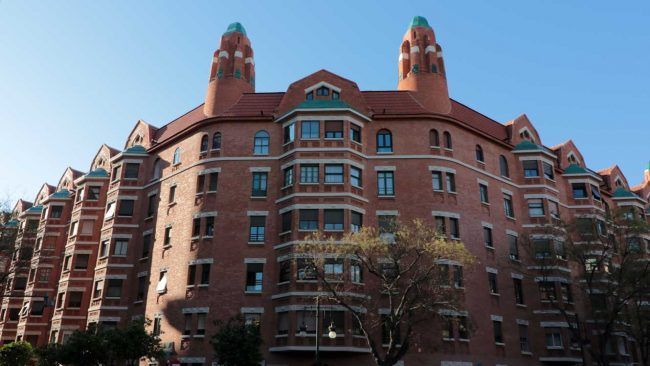
In the beginning, there was nothing
At the time the building was thought through, the surrounding area was only farmland. Thus, the building was isolated as Valencia ended in San Agustín square at that time.
Originally meant to be a social housing for poor people, Finca Roja was built between 1929 and 1934 in the Dutch style of the Amsterdam School. As a student asked if the building was modern, Alfonso Díaz answered that it could not really be called modern, but that modernism partly influenced the plans.
A recognisable building
The name of “Red Building” comes from the colour of the façade’s bricks. The Dutch influence can clearly be spotted in the use of these red bricks. Another sign is the use of bow windows and rounded shapes, which are typical of the Amsterdam School. But what is striking are the green elements here and there which contrast strongly with the red of the bricks.
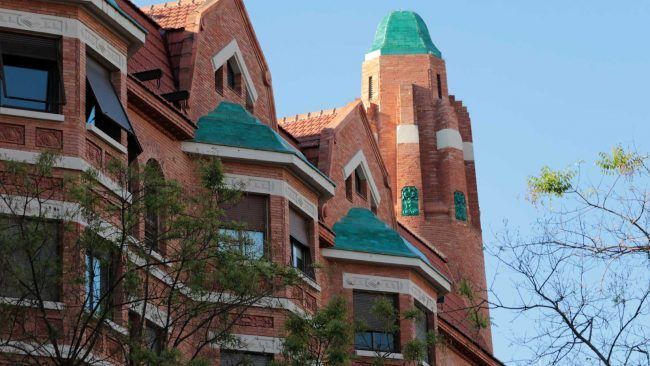
The recognisable façade also has the upside of providing a feeling of safety. Professor Díaz reminded the students of Jane Jacobs’ theory. According to her, you feel safer in the city if there’s a façade. Modern neighbourhoods with gardens and less density give an impression of uncertainty as the space flows more. Thus, the imposing Finca Roja provides a feeling of safety in the city.
Rational and symmetric inner structure
Students also got to see one of the dwellings which was under construction and study the materials used. The inner structure of the building is rational and straight: half of the housings are facing the streets, the other half the inner court. There are 6 dwellings per stairs with symmetrical structure. A small inner court is also to be found, between dwellings, mostly to get some air.
A sense of community: the inner court
Students got the opportunity to see the inner court, of which access is usually denied to non-residents. Alfonso Díaz explained that the idea was to create a community as nothing surrounded the building at that time. The ground floor plans for the court were shops: a bakery, newspapers kiosks etc.
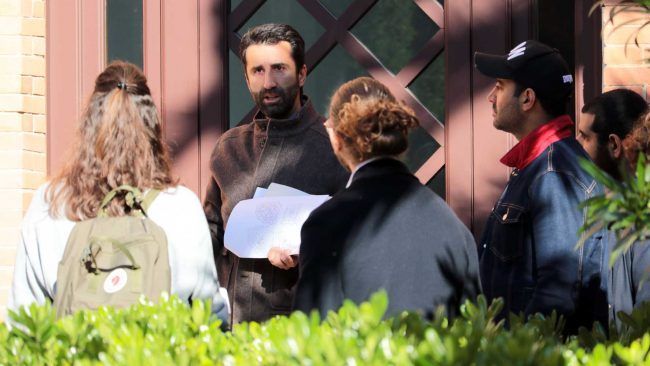
As the city grew, these shops didn’t survive. Now, the inner court is a garden. As inner courts usually are parking lots, it is another way in which Finca Roja stands out: this is the only inner court in Valencia to be with gardens.
Architecture students got to visit this usually closed building and learned about its architecture and history… Next stops around the city will focus on educational architecture, with the Deutsche Schule and Guadalaviar School!




























