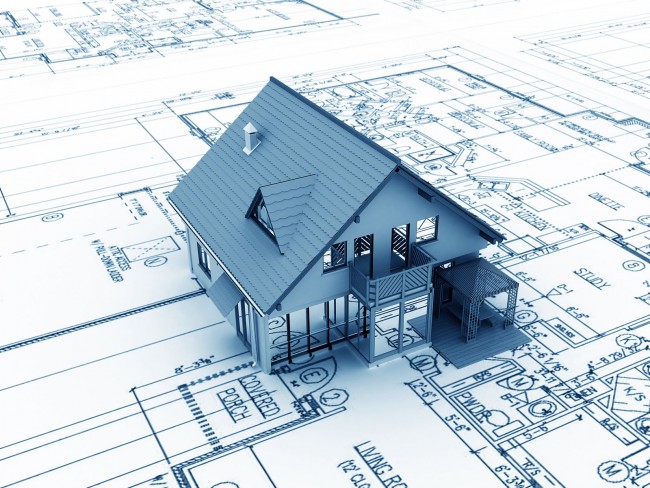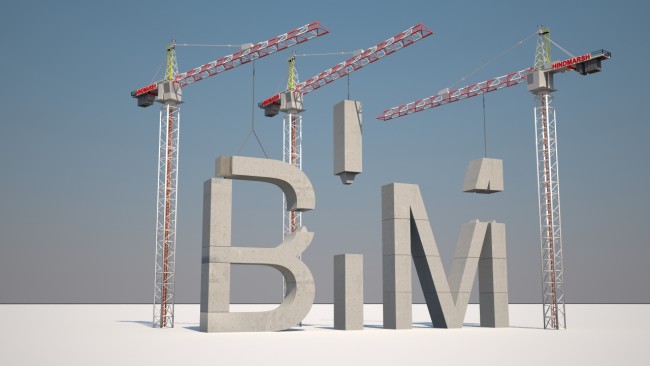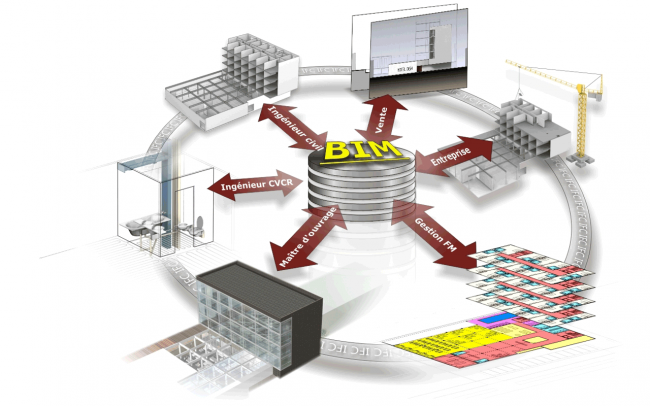The Building Information Modeling (BIM) is, as its name suggests, an information model for construction, the processfor generating and managing building data, in 3D and real-time. That is, we have a virtual building and for this reason there are many advantages that its supporters can find: Reducing the workload -with only effort for different tasks-, organizating it -content stored un one file and the possibility of having several people working simultaneously- and, last but not least, an excellent presentation of the projec to the client -it is easier for them to imagine the result-. As working tools we can find three softwares: Revit, ArchiCAD and Allplan, but this diversity without winners too outstanding -we might note Revit, at least in recent years- makes professionals remain reluctant regarding their use (one of its drawbacks).
Meanwhile, the CAD (Computer Aided Design) is a set of tools in 2D -for points, lines, arcs and polygons- and 3D -for surfaces and solids-. In this case we have a virtual drawing. On the software side, professionals are clear: AUTOCAD is the winner without modification.
But really… What is the BIM useful for?
The differences between BIM and CAD are quite significant thouth it may not seem at first. BIM is not justa simple drawing tool, even if may used it in that way. Its greatest asset it not allowing work faster, but its ability to store information and relate it.
These features provide, verbatim:
· Consistency of projects: when a change is made, it is reflected in plan, elevation, section… therefore there will always be consistency among all documents that make up the project, something difficult to achieve in the CAD. In fact, this is because there is only a single object: the virtual model, and the plans, sections, details… are representations of it, which is not literally the case with CAD, as each of them were independent entities.
· Elements with physical properties: instead of using lines, circles… they represent physical elements such as walls, ceilings, doors,windows… these have the particularity that they can be provided with physical properties such as materials, finishes, prices… and then stablish operations and reports.
· Related Databases: the objects properties are stored in a relational database, so if you know the data and the number of elements that exist with each of these properties, automated reports can be generated counting constructive elements (eg carpentry) that besides being almost instantaneous they wont give option to errors and can be updated dynamically (we can not just change something on the plane and will change in the report but if we change the report it will also change the plane).
· Information management: a classic problem of CAD work is the huge number of different files that are generated, leading to greatly hinder the task of finding the file and the version you need to work or print. The problem grows exponentially the more complex the project is or the greater the number of people working on it is. With BIM programs this gets easier and also facilitates teamwork, locating information, batch printing…
At this point, BIM or CAD?
As already mentioned, BIM and CAD represent two different ways of reproducing the architectural design and additional documentation.
CAD applications emulate with 2D drawings lines, strokes, tets, etc; the traditional pen and paper. This makes that each modification must be repeated or reviewed in each of the drawings. However, critics of BIM, stress that BIM is specified with a view over the creative part or design and the professionals who are engaged in this aspect, and CAD to technical drawings.
Meanwhile, the BIM applications mimic the actual process of construction and not 2D drawings lines as the previous one. They just build buildings virtually. All data are stored in a central model and the changes made in the design will be performed automatically on all individual drawings. This integrated approach provides a basis for a more coordinated design and construction process based on the model. BIM still provides more benefits during construction and operation of buildings.
As for prices, BIM seems to be the loser but CAD could become higher because with the first you are not only paying a drawing program but also several licenses of other programs, such as 3D modeling, rendering, etc… And also with all the reduction of working time which make money.
After these differences, we should expose some pros and cons of each of them.
CAD:
ADVANTAGES
·Method known for most professionals and therefore most often used.
·Nothing new to meet, although this is relative.
DISADVANTAGES
·A large number of softwares are used (7 different types: 2 for working, 3 for final documentations and 2 for intermediate processes).
·High costs (about 8,200€).
·Application of many intermediate steps, making error more possible.
-More workload, consequently, longer hours and more cost.
BIM:
ADVANTAGES
·Consistency of projects: a unique model that varies all levels (ground, walls, etc.) and details (price, materials, etc.) automatically.
·Data bases related.
-Designed for teamwork -simultaneously.-
·Myths: Incompatibility with other software and high cost (it may not seen so but if we add all the softwares there is a considerable saving -about 2,000€).
DISADVANTAGES
·Little presence in the Spanish market: by ignorance, because the one who uses it is not hte one who buys it because it is a new way of working.
·You must define more parameters before drawing.
·Difficulty in personalizing your own style.
·Difficulty in making tricks, classic of the “dimensions”.
To sum up, although BIM introduces a new way of understanding the work, that change is itself a major disadvantage since it involves a change in the way we work, something that many are not willing to give or they just cannot.
It is also clear that seeing CAD or BIM ar methods to accomplish the same thing would not be entirely accurate. With BIM we achieve something very different going beyond providing documentation. You can obtain more accurate measurements directly from the model, link measurements to planning programs to simulate constructions, perform thermal analysis, detect collisions between specialties (atchitecture, structure, facilities) automatically or semi-automatically. BIM involves a change of mentality in the way of working. You can not use a standard detail which someone will have to discuss at work to balance it. You must think in advance to some constructive solutions, work more collaboratively.
Definitely the paradigm is totally different. We will have to weight their pros and cons individually to choose the model that fist our needs.





























