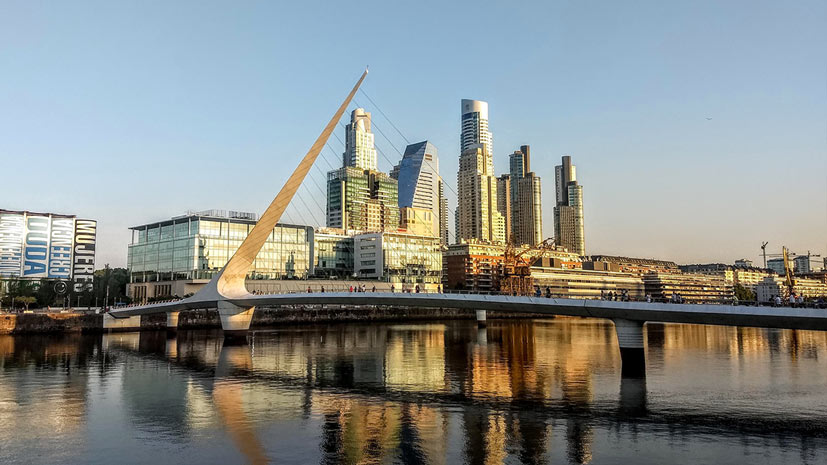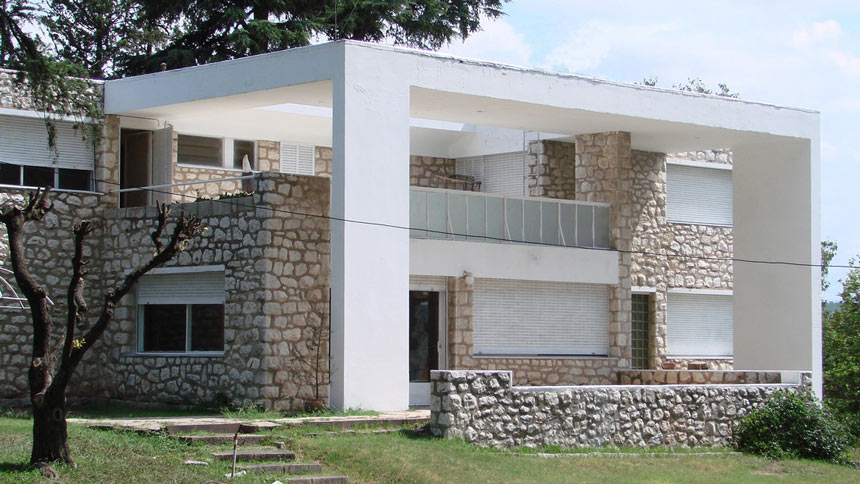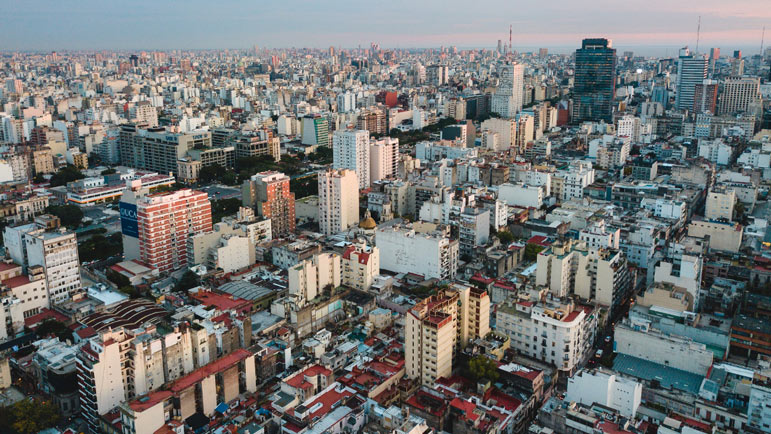The scale of the place, its refinement, its colour and its contrasts: all these things make the architecture of Buenos Aires unique. Sometimes it feels like New York, sometimes like Madrid, and a lot of the time like Paris, but Argentina’s huge capital city somehow seems to take the best of many different places, give it a twist and create a style all of its own. And that’s what makes Buenos Aires such a fascinating and diverse city and it possesses a range of impressive examples of classic and contemporary architecture.
The contemporary city is also a hive of building activity, with myriad new studios determined to bring the city back into the architectural big leagues – by creating architecture which is functional, has great design, and yet is also environmentally friendly.

Florencia Collo is one of our guest lecturers for our ConnectA programme, which took us this year (virtually, at least) to the city where she studied to become an architect, Buenos Aires. She also has a Master’s Degree in Sustainable Environmental Design from the Architectural Association School of Architecture and is a director of Atmos Lab. This studio specializes in bioclimatic design and provides evidence-based consulting services regarding sustainable architecture.
Wladimiro Costa, a pioneer of bioclimatic architecture
For Florencia Collo and the rest of her team, the key is to scientifically analyse all the climatic factors which impact upon the design of buildings in a city. This is the basis of what is known as bioclimatic architecture, which seeks to achieve energy efficiency through the use of local resources.
A good example of architecture which is in tune with the local climate is the “Helios” house in the Villa del Parque area of Buenos Aires, which was designed by the architect Wladimiro Acosta. He was a world pioneer in bioclimatic architecture and, after training in Germany and Italy, he came to Argentina in 1928 – in other words, just before the construction of two of the great icons of modern architecture: Le Corbusier’s Villa Savoye and Mies van der Rohe’s Barcelona Pavilion. At the time, architecture in Buenos Aires was more focused on style than concepts, straddling colonial and modern aesthetics.
CONSTRUCTION STRATEGIES CAN REDUCE DOMESTIC ENERGY CONSUMPTION BY A QUARTER
Acosta admired ‘colonial’ buildings for their thick adobe walls isolating them from external heat, their shady galleries, and their large windows, with their iron bars, blinds and mosquito screens. In the case of ‘modern’ buildings, he only considered them to be worthy of the name if the result was truly functional.
In his own architectural work architect, Wladimiro Acosta chose to forge a third way, by incorporating the best of the other approaches. This was a new kind of architecture, which the location’s geographical features and local building techniques into account. It was about the local way of life, specific to that place, as factor in the design.
Using this perspective, he devoted his life to researching all aspects of Argentina’s climate: the different microclimates, how the weather affects the human body, the amount of daylight time, solar angles and thermal oscillation. The result of all this meticulous research saw the light in his book Vivienda y Ciudad, published in 1936, twenty years before the famous Solar Control and Shading Devices, by Olgyay & Olgyay, which is often considered to be the work which founded bioclimatic architecture.
The climate of Buenos Aires – the key to its architecture
In order to create architecture suited to the conditions of a place like Buenos Aires, one has to have an in-depth knowledge of what these are. The city’s climate is similar to that of Los Angeles or Morocco in the northern hemisphere – it’s closer to the equator than Europe is. In the summer, average daily temperatures vary between 20 and 29 degrees, with winter temperatures ranging between 7 and 10 degrees. However, there’s another important factor to take into account, namely the amount of sunlight, as incident solar radiation is very high.

Wladimiro Acosta closely studied incident solar radiation and he designed a singular protection system for his Helios-type homes. This system consisted of placing a shading device in the form of a two-metre horizontal slab at a height of 5 or 6 metres in order to mitigate the impact of sunlight on the façade. He was also of the view that the main rooms in a dwelling should face north or east, with vertical slabs also put in place to provide shade from the sunlight coming from the east or west. This approach meant that dwellings would be protected from the summer sun and yet the main rooms on the ground floor would still receive direct sunlight in the winter.
In the 40s, he also adapted the principles of the Helios system to construct high-rise buildings in the Palermo Chico area of Buenos Aires. The apartments were oriented in the same way, ensuring that balconies and the main windows would be shaded in the summer and receive sunlight in the winter.
His system has been tested using modern technology and has been shown to be effective, more than 80 years after he designed it.
The contemporary city: strategies for bioclimatic architecture in Buenos Aires
For Florencia Collo, today’s architects face an additional challenge in that they have to design buildings in a much denser urban context than in Acosta’s era. Luckily, in terms of the design of its city blocks, Buenos Aires is rather modular and homogeneous. In Collo’s view, there are three key factors whose impact on buildings must be taken into account:
- The width of the street, currently 17 metres on average
- The height of the buildings, currently around four, nine and fifteen stories on average (in low, medium and high-density areas, respectively)
- The orientation of each potential site
Taking these variables and their impact on each other into account, Atmos Lab has developed building strategies which allow for the incident solar radiation of each case throughout the year. By doing so, they have been able to establish what the ideal temperature within the home should be, taking sunlight received into account – and that can enable more efficient energy use.

But why is it so important to calculate the incident solar radiation for a city like Buenos Aires? The reason is that, depending on the above-mentioned variables, sunlight can make the interior temperature in a dwelling vary by as much as 27 degrees during the day and 5 degrees at night. All because of exposure to direct sunlight.
Strategies to improve efficiency in domestic energy use
The research carried out by Atmos Lab has established a way to determine the proportion of time that a swelling interior temperature falls within the range of thermal comfort, according to the European standard EN 15251. And that is clearly relevant to the issue of how much energy is needed bring this interior temperature within the thermal comfort range.
Features which we may not think of as important, such as a balcony, can have a direct effect on a dwelling’s thermal equilibrium. Adding a balcony facing northwest to a dwelling can lower the interior temperature by 11 degrees in the summer, without any negative impact in the winter. Therefore, one of the researchers’ conclusions is that, if one builds an apartment block without balconies in today’s Buenos Aires, then these dwellings will need air conditioning systems that may not otherwise have been necessary.
WE MUST BRING KNOWLEDGE OF ARCHITECTURE AND THE CLIMATE TOGETHER TO SAVE ENERGY AND REDUCE CO2 EMISSIONS
By bringing together information regarding a multitude of factors – the local climate, geometric variables, building design variables – a sound thermodynamic study can be made. But other factors also need to be taken into account regarding internal use of the dwelling (how many people live there, what activities they have, what times they do them, how much energy is used, etc.) and also how the inhabitants interact with their home (use of windows, ventilation, blinds, etc.).
A strategy which takes all these factors into account can ensure a high level of thermal comfort in each dwelling. This was Wladimiro Acosta’s view and, in the end, thermal comfort can be achieved using simple devices such as screens, awnings, blinds, etc. – things which we all know and yet whose importance is often ignored in today’s architecture.
It is important for architecture to pay due attention to them, as global warming is a reality, and it is up to us to turn the tide in this case. The construction industry is responsible for 40% of global carbon emissions. So, the fact that using the right architectural strategies could reduce energy consumption in buildings by a quarter should be cause for reflection for us all.


























