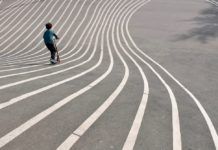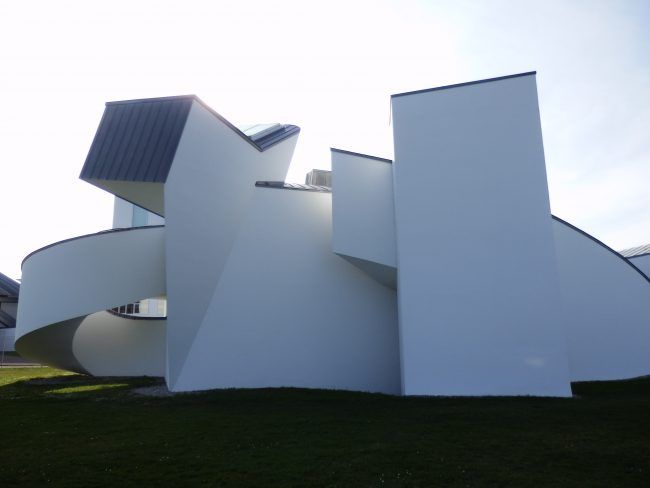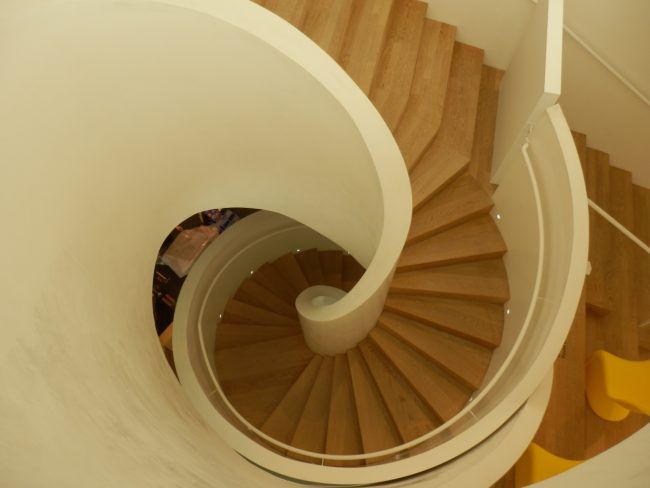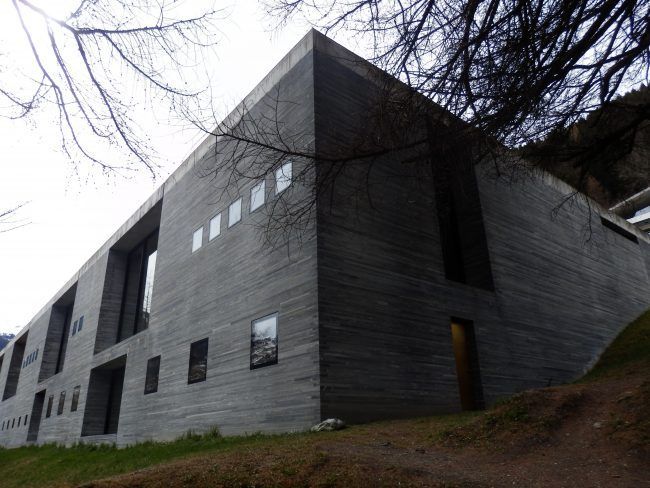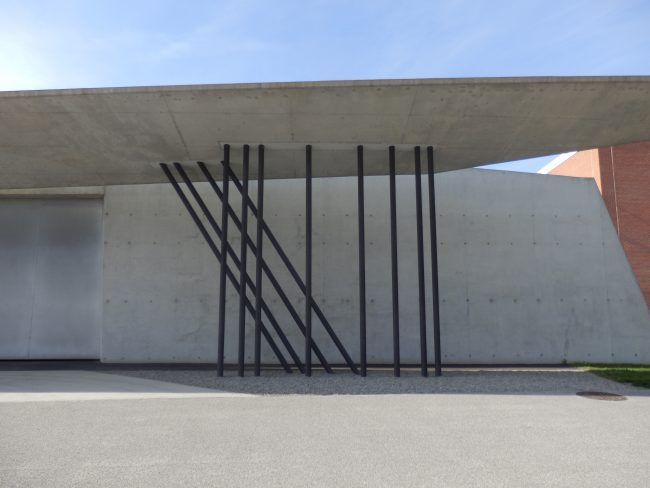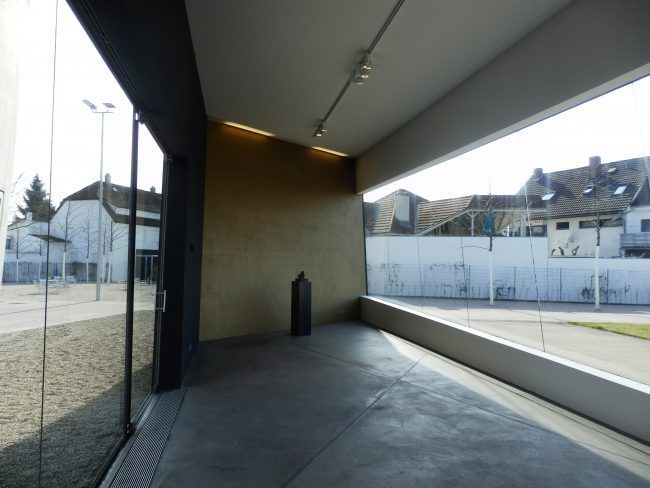Our Technical School (ESET) organized the spring trip “France – Switzerland: Experiencing Architecture”. The trip was from Monday the 20th until Saturday the 25th. The main intention of the trip was to visit many important buildings of architecture’s history. We visited works from renowned architects such as Peter Zumthor, Tadao Ando, Frank Gehry, and Le Corbusier.
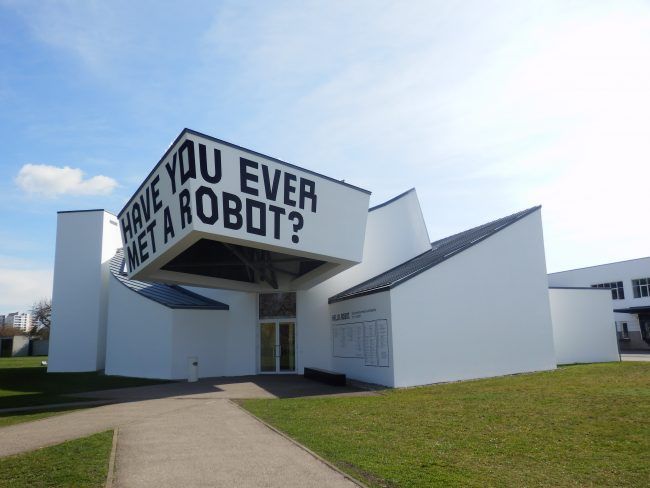
Second Part:
After Ronchamp, we crossed borders again. This time we reached Weil am Rhein in Germany. There we visited the Vitra Campus. It is a complex formed by many buildings property of the furniture brand Vitra. The Vitra Campus is simultaneously a fully operational production site and a field of experimentation for architecture and design. Prominent international architects designed the buildings for the complex.
- Vitrahaus: designed by Swiss firm Herzog & de Meuron. It is a building for exposition and display of the different chair collections of Vitra.
- Factory Pavilion: designed by Japanese firm SANAA. It’s a round factory pavilion. It has 160 meters of diameter. A white curtain wall covers the whole building.
- Vitra Design Museum: it was designed by Frank Gehry and was one of his first works in Europe. Irregular and curved shapes on a white building with grey roofs.
- Vitra Factory Hall: it is a building designed by Portuguese architect Álvaro Siza. It’s a factory pavilion that connects with the other pavilions through a covered corridor. Brick blocs are used on the façade and in the inner corridor that surrounds the factory. The corridor between the two pavilions has a mechanical roof that goes up and down according to the season and the sunlight.
- Conference Pavilion: designed by Japanese architect Tadao Ando. It is his first work out of Japan. It is a hidden concrete building with conference rooms.
- Vitra Fire Station: it is an antique station built after a fire that affected the Vitra factory. It was necessary for Vitra to have their own fire station because the campus was out of the area protected by local firemen. Nowadays it is a permanent display room for Vitra chairs. It was designed by Zaha Hadid and was her first international work. It is a very dynamic concrete building.
Back in Switzerland we arrived to Vals, a small village on the Alps with no more than 1000 people. The Thermal Baths of Peter Zumthor are located in Vals. It is an addition of modules with empty spaces covered with glass that allows the light to pass through. The building is on a hillside and appears like a bunker with different perforations. You can see the whole village from the building.
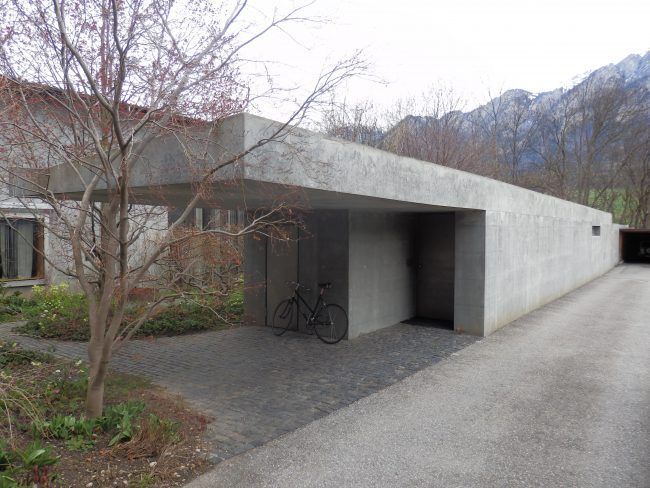
The final destination was Haldenstein, where Peter Zumthor lives and works. There we visited the old and new site of his Atelier. Both buildings are in front of each other and the architect’s house is also nearby. The new Zumthor Atelier is a 4-story building with huge glass windows. During our visit they told us that Peter Zumthor was working upstairs but it was impossible to meet him.
Finally we returned to Valencia after a long trip on which we got to know many architecture masterpieces.
Francisco Jarrín S.










